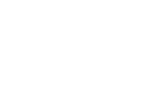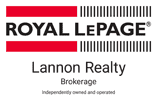Property Details
110 Edgewater DR, Dryden, Ontario, P8N3K2
- Schedule a Visit
- Request Information
- Mortgage Calculator
- Print Feature Sheet
New Listing. The time has come for this well maintained one owner executive style home to have new owners! Located in the Edgewater Subdivision along the river walkway and Wabigoon Lake. With over 1700 square feet on its main level, there is hardwood flooring throughout, three bedrooms, two bathrooms and a main floor laundry room. The Sizable Primary Suite has a 5-piece ensuite and walk-in closet. From the time you enter the front Foyer the superior level of finish in this home is apparent. The Foyer leads to the dining area that opens to the living room with its stylish vaulted ceiling, and the large well-appointed kitchen with a breakfast nook that leads onto the south facing deck. The yard is completely fenced in, with a multi-level patio off the deck, surrounded by the greenhouse, ponds, terraced gardens and expansive lawn, all overlooking the lake. The full basement is only partially finished, with over 1,300 square feet where you can create your own special relaxing space. The two-stall finished, attached garage currently has one stall set up as living space, but there is everything needed to turn it back into its original purpose. The maintenance free stucco exterior and interlocking stone driveway ensure this home and property will keep its upscale curb appeal well into the future. This property needs to be seen to be truly appreciated! (id:2471)
- Schedule a Visit
- Request Information
- Mortgage Calculator
- Property Address: 110 Edgewater DR, Dryden, Ontario, P8N3K2
- Community Name: Dryden
- Property Type: Single Family
- Acreage: under 1/2 acre
- Sewage Type: Sanitary sewer
- Water Type: Municipal water
- Access: Road access
- Driveway: Garage, Attached Garage
- Waterfront: Wabigoon Lake
- Style: Detached
- Storeys: 1
- Floor Space: 1752 sqft
- Building Age: 2003
- Bedrooms: 3
- Bathrooms: 2-Total
- Basement Type: Full (Partially finished)
- Heating Type: Natural gas, Forced air
- Cooling: Air exchanger, Central air conditioning
- Exterior Type: Stucco
- Fireplace Present: True
- Flooring: Hardwood
- Appliances Included: Dishwasher, Central Vacuum, Jetted Tub, Dryer, Refrigerator, Washer
- Structures: Deck, Greenhouse, Patio(s)
- Interlocking Driveway
| Type | Level | Dimensions |
|---|---|---|
| Foyer | Main level | 6'6" X 13'8" |
| Dining room | Main level | 11'4" X 12'3" |
| Living room | Main level | 15'5" X 13'5" |
| Kitchen | Main level | 11'11" X 14'11" |
| Dining nook | Main level | 10'7" X 9'6" |
| Primary Bedroom | Main level | 12'0" X 14'1" |
| Ensuite | Main level | 5 pce. |
| Bedroom | Main level | 10'7" X 12'9" |
| Bedroom | Main level | 11'0" X 11'9" |
| Bathroom | Main level | 4 pce. |
| Laundry room | Main level | 6'11" C=X 8'7" |
Listing Office: RE/MAX FIRST CHOICE REALTY LTD.
This REALTOR.ca listing content is owned and licensed by REALTOR® members of The Canadian Real Estate Association. REALTOR®, MLS® and the associated logos are trademarks of the Canadian Real Estate Association. This website is operated by a brokerage or salesperson who is a member of The Canadian Real Estate Association and is licensed to trade residential and/or commercialreal estate. Any out of province listing content on this website is not intended to solicit a trade in real estate. Any consumers interested in out of province listings must contact a person who is licensed to trade in real estate in that province. All information displayed on this website is believed to be accurate but is not guaranteed and should be independently verified. No warranties or representations are made of any kind.

























75 Elizabeth Avenue is a beautifully renovated farmhouse-rustic style home...
- 4 Beds
- 2 Baths
Turnkey Commercial Property with Residential & Retail Income - Prime...
- 4 Beds
- 2 Baths
Here's a chance to live on Wabigoon Lake, this 1224...
- 3 Beds
- 1 Baths
This website is operated by a member of The Canadian Real Estate Association (CREA). The content on this website is owned or controlled by CREA. By accessing this website, the user agrees to be bound by these terms of use as amended from time to time, and agrees that these terms of use constitute a binding contract between the user, and CREA.
The content on this website is protected by copyright and other laws, and is intended solely for the private, non-commercial use by individuals. Any other reproduction, distribution or use of the content, in whole or in part, is specifically prohibited. Prohibited uses include commercial use, "screen scraping", "database scraping", and any other activity intended to collect, store, reorganize or manipulate the content of this website.
REALTOR®, REALTORS®, and the REALTOR® logo are certification marks that are owned by REALTOR® Canada Inc. and licensed exclusively to The Canadian Real Estate Association (CREA). These certification marks identify real estate professionals who are members of CREA and who must abide by CREA's By-Laws, Rules, and the REALTOR® Code. The MLS® trademark and the MLS® logo are owned by CREA and identify the professional real estate services provided by members of CREA.
The information contained on this website is based in whole or in part on information that is provided by members of CREA, who are responsible for its accuracy. CREA reproduces and distributes this information as a service for its members, and assumes no responsibility for its completeness or accuracy.
We may at any time amend these Terms of Use by updating this posting. All users of this site are bound by these amendments should they wish to continue accessing the website, and should therefore periodically visit this page to review any and all such amendments.






















































































































































