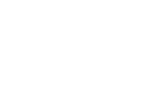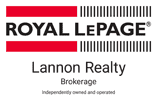Property Details
134 Hinton Ave, Thunder Bay, Ontario, P7A7E2
- Schedule a Visit
- Request Information
- Mortgage Calculator
- Print Feature Sheet
Step into timeless craftmanship and endless potential with this 5-bedroom bi-level treasure in Thunder Bay's highly sought-after Grandview neighbourhood. Built in an era when quality craftsmanship and material were the standard, not the exception, this home combines enduring quality with modern possibilities. A fully renovated bathroom with abundant storage adds a fresh touch, while the other charming rooms invite your personal vision. The thoughtfully designed mid-century modern kitchen features all new appliances and flows seamlessly into a spacious dining area and living room. Set on a desirable lot with a neighbour on one side and nature on the others, new windows, including two large bay windows, were installed to invite the outdoors in and frame views of mature trees, open parkland, and the popular toboggan hill beyond. Throughout the home you'll find closets, built-ins and storage areas for staying organized. Perfectly suited for family life and entertaining, the home also boasts direct access to walking and cycling paths just outside the door. Downstairs, an expansive, above-grade window fills the spacious yet cozy recreation room with light. A convenient walkout basement door offers potential for an income suite, multi-generational family life and easy access to the backyard and trail. The wooded lot gives the sense of living at camp, while being just minutes from schools, shopping and all the benefits of city living. This rare property is a true canvas to create a stylish forever retreat in a safe, welcoming, tight-knit community. Visit www.century21superior.com for more info and pics. (id:2471)
- Schedule a Visit
- Request Information
- Mortgage Calculator
- Property Address: 134 Hinton Ave, Thunder Bay, Ontario, P7A7E2
- Community Name: Thunder Bay
- Property Type: Single Family
- Acreage: under 1/2 acre
- Sewage Type: Sanitary sewer
- Water Type: Municipal water
- Access: Road access
- Driveway: No Garage
- Maintenance Fee: 0.00
- Style: Detached
- Floor Space: 1185 sqft
- Building Age: 1961
- Bedrooms: 3 + 2
- Bathrooms: 2-Total 1-Partial
- Basement Type: Full (Finished)
- Heating Type: Natural gas, Forced air
- Exterior Type: Brick, Stucco, Wood
- Flooring: Hardwood
- Foundation Type: Poured Concrete
- Appliances Included: Central Vacuum, All
- Paved driveway
- Bus Route
| Type | Level | Dimensions |
|---|---|---|
| Bedroom | Basement | 11.5x8.1 |
| Bedroom | Basement | 11x7.10 |
| Family room | Basement | 21.9x14.9 |
| Bathroom | Basement | 2pc |
| Laundry room | Basement | 18.3x9.4 |
| Utility room | Basement | 16.5x9.11 |
| Living room | Main level | 20.7x12.1 |
| Primary Bedroom | Main level | 14.2x10 |
| Kitchen | Main level | 12.8x8 |
| Dining room | Main level | 13.9x9.1 |
| Bedroom | Main level | 12x11.2 |
| Bedroom | Main level | 12x8.1 |
| Bathroom | Main level | 4pc |
Listing Office: CENTURY 21 SUPERIOR REALTY INC.
This REALTOR.ca listing content is owned and licensed by REALTOR® members of The Canadian Real Estate Association. REALTOR®, MLS® and the associated logos are trademarks of the Canadian Real Estate Association. This website is operated by a brokerage or salesperson who is a member of The Canadian Real Estate Association and is licensed to trade residential and/or commercialreal estate. Any out of province listing content on this website is not intended to solicit a trade in real estate. Any consumers interested in out of province listings must contact a person who is licensed to trade in real estate in that province. All information displayed on this website is believed to be accurate but is not guaranteed and should be independently verified. No warranties or representations are made of any kind.


















































I am excited to share the details of a remarkable...
- 6 Beds
- 4 Baths
This website is operated by a member of The Canadian Real Estate Association (CREA). The content on this website is owned or controlled by CREA. By accessing this website, the user agrees to be bound by these terms of use as amended from time to time, and agrees that these terms of use constitute a binding contract between the user, and CREA.
The content on this website is protected by copyright and other laws, and is intended solely for the private, non-commercial use by individuals. Any other reproduction, distribution or use of the content, in whole or in part, is specifically prohibited. Prohibited uses include commercial use, "screen scraping", "database scraping", and any other activity intended to collect, store, reorganize or manipulate the content of this website.
REALTOR®, REALTORS®, and the REALTOR® logo are certification marks that are owned by REALTOR® Canada Inc. and licensed exclusively to The Canadian Real Estate Association (CREA). These certification marks identify real estate professionals who are members of CREA and who must abide by CREA's By-Laws, Rules, and the REALTOR® Code. The MLS® trademark and the MLS® logo are owned by CREA and identify the professional real estate services provided by members of CREA.
The information contained on this website is based in whole or in part on information that is provided by members of CREA, who are responsible for its accuracy. CREA reproduces and distributes this information as a service for its members, and assumes no responsibility for its completeness or accuracy.
We may at any time amend these Terms of Use by updating this posting. All users of this site are bound by these amendments should they wish to continue accessing the website, and should therefore periodically visit this page to review any and all such amendments.























































































