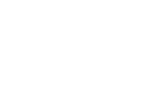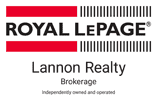Property Details
1531 Sturgeon Bay RD, Neebing, Ontario, P7L0C1
- Schedule a Visit
- Request Information
- Mortgage Calculator
- Print Feature Sheet
New Listing. The Perfect Escape at 1531 Sturgeon Bay Road ? a nature lover's dream a short drive from the city! Nestled on a private rural lot directly across from Lake Superior and the public boat launch, this recently built bungalow offers the perfect blend of modern comfort and serene wilderness. Enjoy the ease of one-level living with 1,391 sq ft of thoughtfully designed space featuring 3 bedrooms and 2 full baths, including a 3-piece ensuite in the primary suite. The open-concept kitchen and living area are warm and inviting, highlighted by heated floors and large windows that frame the peaceful forest views. French doors lead out to the side, perfect for stepping out with your morning coffee or enjoying the quiet of nature and spectacular views. Functionality meets convenience with a 790 sq ft double attached garage, offering plenty of space for vehicles, workshop needs, or recreational gear. The durable metal roof ensures peace of mind for years to come. Whether you're launching your boat across the road for a day on the lake or relaxing by the fire after a snowshoe through the trees, this property is a four-season haven. Don't miss your chance to own this rare blend of peaceful surroundings, modern comforts, and unbeatable access to the great outdoors. Call Today to Book Your Viewing (id:2471)
- Schedule a Visit
- Request Information
- Mortgage Calculator
- Property Address: 1531 Sturgeon Bay RD, Neebing, Ontario, P7L0C1
- Community Name: Neebing
- Property Type: Single Family
- Acreage: 1 - 3 acres
- Sewage Type: Septic System
- Water Type: Cistern
- Access: Road access
- Driveway: Garage, Attached Garage
- Style: Detached
- Storeys: 1
- Floor Space: 1391 sqft
- Building Age: 2023
- Bedrooms: 3
- Bathrooms: 2-Total
- Cooling: Air exchanger
- Exterior Type: Siding, Vinyl
- Foundation Type: Poured Concrete
- Appliances Included: All, Stove, Dryer, Refrigerator, Washer
- Structures: Shed
| Type | Level | Dimensions |
|---|---|---|
| Living room | Main level | 18.3 x 17.5 |
| Primary Bedroom | Main level | 15 x 13.2 |
| Kitchen | Main level | 13.10 x 11 |
| Bedroom | Main level | 13.3 x 11.8 |
| Bedroom | Main level | 11.7 x 10.10 |
| Bathroom | Main level | 4 Piece |
| Bathroom | Main level | 3 Piece |
Listing Office: RE/MAX FIRST CHOICE REALTY LTD.
This REALTOR.ca listing content is owned and licensed by REALTOR® members of The Canadian Real Estate Association. REALTOR®, MLS® and the associated logos are trademarks of the Canadian Real Estate Association. This website is operated by a brokerage or salesperson who is a member of The Canadian Real Estate Association and is licensed to trade residential and/or commercialreal estate. Any out of province listing content on this website is not intended to solicit a trade in real estate. Any consumers interested in out of province listings must contact a person who is licensed to trade in real estate in that province. All information displayed on this website is believed to be accurate but is not guaranteed and should be independently verified. No warranties or representations are made of any kind.



































This very unique property offers a rare blend of natural...
- 3 Beds
- 4 Baths

























































































