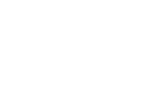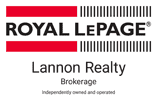Property Details
190 Shinkman RD, Machin, Ontario, P0V2V0
- Schedule a Visit
- Request Information
- Mortgage Calculator
- Print Feature Sheet
New Listing. This three bedroom, two bath home on 84 acres is set-up for the Equestrian Enthusiast! Located a few kilometers north of Highway 17 in the Unorganized Township of Mutrie it provides the ideal mix of privacy and proximately to town. The home is a 2001 Grandeur manufactured two-piece home with an addition on a crawlspace with a concrete slab. From the time you enter the foyer/mudroom with attached laundry you will feel like you are home. The interior finish is a mix of natural wood and drywall. The Primary suite has an ensuite and walk-in closet. Two more bedrooms with ample closet space, and a main four-piece bathroom. The open Kitchen, Dining and Living area is ideal for entertaining or just relaxing. Next to the house is a 12X12 gazebo, an insulated and heated two car garage. Other outbuildings iclude an equipment shed, barn, Tack-shack and a large storage building. The property is a mix of mature growth trees and open pasture with almost 25 acres of fenced (electric) pasture to keep your horses or other livestock safe. There is a fenced outdoor riding arena for exercising the ponies in the winter. The property abounds with Trophy deer and is regularly visited by Moose and Bear and other wildlife. This is the ideal property for someone seeking some privacy, and the infrastructure needed to have a hobby farm or raise their own horses. (id:2471)
- Schedule a Visit
- Request Information
- Mortgage Calculator
- Property Address: 190 Shinkman RD, Machin, Ontario, P0V2V0
- Community Name: Machin
- Property Type: Single Family
- Lot Size: 84.2
- Acreage: 84.2 ac|51 - 100 acres
- Sewage Type: Septic System
- Water Type: Drilled Well
- Access: Road access
- Driveway: Garage, Detached Garage, Gravel
- Storeys: 1
- Floor Space: 1180 sqft
- Building Age: 2001
- Bedrooms: 3
- Bathrooms: 2-Total
- Basement Type: Crawl space
- Heating Type: Electric, Forced air
- Exterior Type: Siding, Vinyl
- Fireplace Present: True
- Appliances Included: Central Vacuum, Dryer, Refrigerator, Washer
- Structures: Shed
- Crushed stone driveway
| Type | Level | Dimensions |
|---|---|---|
| Foyer | Main level | 9'5" X 11'0" |
| Laundry room | Main level | 7'10" X 11'8" |
| Primary Bedroom | Main level | 10'3" X 14'8" |
| Ensuite | Main level | 4 pce. |
| Living room/Dining room | Main level | 13'8" X 15'8" |
| Kitchen | Main level | 15'0" X 14'3" |
| Bedroom | Main level | 9'6" X 10'1" |
| Bedroom | Main level | 9'4" X 9'3" |
| Bathroom | Main level | 4 pce. |
Listing Office: RE/MAX FIRST CHOICE REALTY LTD.
This REALTOR.ca listing content is owned and licensed by REALTOR® members of The Canadian Real Estate Association. REALTOR®, MLS® and the associated logos are trademarks of the Canadian Real Estate Association. This website is operated by a brokerage or salesperson who is a member of The Canadian Real Estate Association and is licensed to trade residential and/or commercialreal estate. Any out of province listing content on this website is not intended to solicit a trade in real estate. Any consumers interested in out of province listings must contact a person who is licensed to trade in real estate in that province. All information displayed on this website is believed to be accurate but is not guaranteed and should be independently verified. No warranties or representations are made of any kind.



























New Listing. Located on Highway 17 in Vermilion Bay this...
- 5 Beds
- 2 Baths
This website is operated by a member of The Canadian Real Estate Association (CREA). The content on this website is owned or controlled by CREA. By accessing this website, the user agrees to be bound by these terms of use as amended from time to time, and agrees that these terms of use constitute a binding contract between the user, and CREA.
The content on this website is protected by copyright and other laws, and is intended solely for the private, non-commercial use by individuals. Any other reproduction, distribution or use of the content, in whole or in part, is specifically prohibited. Prohibited uses include commercial use, "screen scraping", "database scraping", and any other activity intended to collect, store, reorganize or manipulate the content of this website.
REALTOR®, REALTORS®, and the REALTOR® logo are certification marks that are owned by REALTOR® Canada Inc. and licensed exclusively to The Canadian Real Estate Association (CREA). These certification marks identify real estate professionals who are members of CREA and who must abide by CREA's By-Laws, Rules, and the REALTOR® Code. The MLS® trademark and the MLS® logo are owned by CREA and identify the professional real estate services provided by members of CREA.
The information contained on this website is based in whole or in part on information that is provided by members of CREA, who are responsible for its accuracy. CREA reproduces and distributes this information as a service for its members, and assumes no responsibility for its completeness or accuracy.
We may at any time amend these Terms of Use by updating this posting. All users of this site are bound by these amendments should they wish to continue accessing the website, and should therefore periodically visit this page to review any and all such amendments.





















































