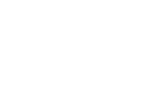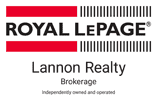Property Details
3294 Morgan AVE, Thunder Bay, Ontario, P7E6L1
- Schedule a Visit
- Request Information
- Mortgage Calculator
- Print Feature Sheet
New Listing. PEACEFUL LIVING IN STANELY PARK ! Charming 3+1 Bedroom Bungalow on a Quiet Dead-End Street with No Front Neighbours and a park just Steps Away. Enjoy The Feeling of Country Living with Deer and Birds Visiting Regularly-All the While Being walking Distance to Walmart, Canadian Tire, Tim Hortons, and More ! Features Include A Separate Basement Entrance with Bedroom and Bath (Great for In-Laws or Students), Insulated Single-Car Garage with Power, and a Fenced Backyard. Warm, Solid and Full of Potential-- This Home is A Hidden Gem !! (id:2471)
- Schedule a Visit
- Request Information
- Mortgage Calculator
- Property Address: 3294 Morgan AVE, Thunder Bay, Ontario, P7E6L1
- Community Name: Thunder Bay
- Property Type: Single Family
- Acreage: under 1/2 acre
- Sewage Type: Sanitary sewer
- Water Type: Municipal water
- Access: Road access
- Driveway: Garage, Detached Garage
- Style: Detached
- Storeys: 1
- Floor Space: 1200 sqft
- Building Age: 1984
- Bedrooms: 3 + 1
- Bathrooms: 2-Total
- Basement Type: Full (Finished)
- Heating Type: Natural gas, Forced air
- Cooling: Air Conditioned
- Exterior Type: Brick, Stucco
- Foundation Type: Poured Concrete
- Appliances Included: Dishwasher
- Structures: Patio(s)
- Paved driveway
| Type | Level | Dimensions |
|---|---|---|
| Bedroom | Basement | 10.3 x 11.6 |
| Kitchen | Basement | 24 x 15 |
| Living room | Basement | 12 x 24 |
| Laundry room | Basement | 19 x 16 |
| Bathroom | Basement | 3 Piece |
| Living room | Main level | 17.5 x 12.9 |
| Primary Bedroom | Main level | 13.9 x 11.8 |
| Kitchen | Main level | 15.3 x 9.6 |
| Dining room | Main level | 10.9 x 9.7 Dining Area |
| Bedroom | Main level | 10.2 x 9.8 |
| Bedroom | Main level | 10.7 x 8.8 |
| Bathroom | Main level | 4 Piece |
Listing Office: RE/MAX FIRST CHOICE REALTY LTD.
This REALTOR.ca listing content is owned and licensed by REALTOR® members of The Canadian Real Estate Association. REALTOR®, MLS® and the associated logos are trademarks of the Canadian Real Estate Association. This website is operated by a brokerage or salesperson who is a member of The Canadian Real Estate Association and is licensed to trade residential and/or commercialreal estate. Any out of province listing content on this website is not intended to solicit a trade in real estate. Any consumers interested in out of province listings must contact a person who is licensed to trade in real estate in that province. All information displayed on this website is believed to be accurate but is not guaranteed and should be independently verified. No warranties or representations are made of any kind.









































Welcome to 264 Cumberland Street North! Attention investors and savvy...
- 6 Beds
- 4 Baths
Welcome to this great family home located on a quiet...
- 4 Beds
- 2 Baths
Nestled in sought after Mariday Park. This lovely home features...
- 5 Beds
- 2 Baths

































































































































