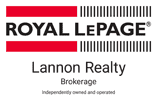Property Details
40 Johnson RD, Sioux Narrows, Ontario, P0X1N0
- Schedule a Visit
- Request Information
- Mortgage Calculator
- Print Feature Sheet
New Listing. Spectacular Whitefish Bay vacation compound! Built in the great lodge tradition of Montana and Wyoming, this stunning 5,411 sq. ft. vacation home combines voluminous interior spaces, expansive windows, a floor-to-ceiling stone fireplace and high-end finishes throughout! Boasting 5 bedrooms, 3.5 baths, an open double-island kitchen, dining room, Great Room, sunroom, screen room and 2nd floor game room, there is plenty of space for family and friends! Multiple outbuildings on the property include a 576 sq. ft. self-contained 2-BR guest cottage, Beach cottage, Boathouse, Double garage and hobby shed. The 1.17 acre property is low profile and beautifully landscaped including raised garden beds, a stone patio with outdoor kitchen and fire pit plus a waterside fire pit. Mature cedar, white pine and spruce trees are interspersed with junipers and native plants providing a sense of solitude on the property. There is 331 feet of rambling granite and sand beach shoreline. All amenities including; exclusive built-in appliances; forced air propane heating; central air conditioning; 200-amp hydro service, propane fireplaces; lake-drawn water system with filtration; on-demand hot water and certified septic system. Located 5-min from the conveniences of Sioux Narrows and 10-min from pickle ball courts! Viewings by appointment only please. (id:2471)
- Schedule a Visit
- Request Information
- Mortgage Calculator
- Property Address: 40 Johnson RD, Sioux Narrows, Ontario, P0X1N0
- Community Name: Sioux Narrows
- Property Type: Single Family
- Lot Size: 1.71
- Acreage: 1.71 ac|1 - 3 acres
- Sewage Type: Septic System
- Water Type: Lake/River Water Intake
- Access: Road access
- Driveway: Garage, Detached Garage
- Waterfront Type: Waterfront
- Waterfront: Whitefish Bay, Lake of the Woods
- Maintenance Fee: 0.00
- Style: Detached
- Storeys: 1.5
- Floor Space: 5411 sqft
- Building Age: 11 to 15 years
- Bedrooms: 5
- Bathrooms: 4-Total 1-Partial
- Basement Type: Partial (Finished)
- Heating Type: Electric, Propane, Baseboard heaters, Forced air
- Cooling: Air exchanger, Central air conditioning
- Exterior Type: Log
- Fireplace Present: True
- Flooring: Hardwood
- Foundation Type: Poured Concrete
- Appliances Included: Microwave Built-in, Dishwasher, Hot Water Instant, Alarm System, Wet Bar, Water purifier
- Structures: Boathouse, Deck, Dock, Patio(s), Shed
- Paved driveway
| Type | Level | Dimensions |
|---|---|---|
| Bedroom | Second level | 14.7 x 12.5 |
| Bedroom | Second level | 14.7 x 12.5 |
| Bedroom | Second level | 14.7 x 10.5 |
| Bedroom | Second level | 14.7 x 10.8 |
| Bathroom | Second level | 4-pce |
| Great room | Main level | 42 x 21 |
| Primary Bedroom | Main level | 17.3 x 21 |
| Kitchen | Main level | 17.4 x 22 |
| Dining room | Main level | 13.6 x 22 |
| Foyer | Main level | 11.8 x 21 |
| Other | Main level | 11.4 x 27 |
| Porch | Main level | 11.4 x 27 |
| Laundry room | Main level | 11.5 x 19.8 |
| Bathroom | Main level | 2-pce |
| Ensuite | Main level | 5-pce |
Listing Office: RE/MAX FIRST CHOICE REALTY LTD.
This REALTOR.ca listing content is owned and licensed by REALTOR® members of The Canadian Real Estate Association. REALTOR®, MLS® and the associated logos are trademarks of the Canadian Real Estate Association. This website is operated by a brokerage or salesperson who is a member of The Canadian Real Estate Association and is licensed to trade residential and/or commercialreal estate. Any out of province listing content on this website is not intended to solicit a trade in real estate. Any consumers interested in out of province listings must contact a person who is licensed to trade in real estate in that province. All information displayed on this website is believed to be accurate but is not guaranteed and should be independently verified. No warranties or representations are made of any kind.


















































This website is operated by a member of The Canadian Real Estate Association (CREA). The content on this website is owned or controlled by CREA. By accessing this website, the user agrees to be bound by these terms of use as amended from time to time, and agrees that these terms of use constitute a binding contract between the user, and CREA.
The content on this website is protected by copyright and other laws, and is intended solely for the private, non-commercial use by individuals. Any other reproduction, distribution or use of the content, in whole or in part, is specifically prohibited. Prohibited uses include commercial use, "screen scraping", "database scraping", and any other activity intended to collect, store, reorganize or manipulate the content of this website.
REALTOR®, REALTORS®, and the REALTOR® logo are certification marks that are owned by REALTOR® Canada Inc. and licensed exclusively to The Canadian Real Estate Association (CREA). These certification marks identify real estate professionals who are members of CREA and who must abide by CREA's By-Laws, Rules, and the REALTOR® Code. The MLS® trademark and the MLS® logo are owned by CREA and identify the professional real estate services provided by members of CREA.
The information contained on this website is based in whole or in part on information that is provided by members of CREA, who are responsible for its accuracy. CREA reproduces and distributes this information as a service for its members, and assumes no responsibility for its completeness or accuracy.
We may at any time amend these Terms of Use by updating this posting. All users of this site are bound by these amendments should they wish to continue accessing the website, and should therefore periodically visit this page to review any and all such amendments.




















































