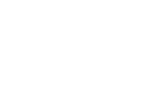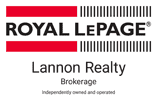Property Details
75 Elizabeth AVE, Dryden, Ontario, P8N2L5
- Schedule a Visit
- Request Information
- Mortgage Calculator
- Print Feature Sheet
75 Elizabeth Avenue is a beautifully renovated farmhouse-rustic style home that blends timeless charm with modern comfort. This move-in ready residence has been thoughtfully updated inside and out, creating the perfect mix of warmth, character, and convenience for today's lifestyle. From the moment you arrive, the inviting curb appeal sets the tone with a welcoming concrete front porch, mature trees, a brand new front door and brick facade leading into the wonderfully spacious front entry. Step inside and you'll immediately appreciate the extensive renovations - natural wide plank wood floors throughout, quality finishes, and an open, light-filled layout that feels both modern and cozy. The main living spaces allow for family and entertaining paired with contemporary updates, including new appliances and windows, including the new garden door out to the gorgeous deck, fenced backyard, thoughtful landscaping and laneway access. Multiple living areas surround the showpiece dining room, perfectly situated to gather. Bedrooms are generously sized, each with two windows and more than enough closet space. Every corner of this home has been curated to feel welcoming, practical, and ready for you to simply move in and enjoy. Whether you're looking to raise a family, downsize into comfort, or enjoy a stylish home close to all Dryden's amenities, this address delivers it all. 75 Elizabeth Avenue is more than just a house - it's a home that has been loved, restored, and carefully modernized to meet today's standards while preserving the rustic farmhouse character that makes it unique. Move-in ready, full of charm, and waiting for its next chapter - this is one you don't want to miss. (id:2471)
- Schedule a Visit
- Request Information
- Mortgage Calculator
- Property Address: 75 Elizabeth AVE, Dryden, Ontario, P8N2L5
- Community Name: Dryden
- Property Type: Single Family
- Acreage: under 1/2 acre
- Sewage Type: Sanitary sewer
- Water Type: Municipal water
- Access: Road access
- Driveway: No Garage, Gravel
- Style: Detached
- Storeys: 2
- Floor Space: 2096 sqft
- Building Age: over 26 years
- Bedrooms: 3 + 1
- Bathrooms: 2-Total
- Basement Type: Full (Finished)
- Heating Type: Natural gas, Forced air
- Cooling: Central air conditioning
- Exterior Type: Vinyl
- Flooring: Hardwood
- Foundation Type: Poured Concrete
- Appliances Included: Dryer, Dishwasher, Refrigerator, Washer
- Structures: Deck, Shed
- Crushed stone driveway
- Bus Route
| Type | Level | Dimensions |
|---|---|---|
| Primary Bedroom | Second level | 13 x 15 |
| Bedroom | Second level | 9 x 11 |
| Bathroom | Basement | 3 piece |
| Bedroom | Basement | 10x14 |
| Recreation room | Basement | 15 x 15 |
| Living room | Main level | 15 x 16 |
| Dining room | Main level | 12 x 15 |
| Kitchen | Main level | 9 x 10 |
| Family room | Main level | 12 x 14 |
| Foyer | Main level | 11 x 11 |
| Bedroom | Main level | 10 x 10 |
| Bathroom | Main level | 4 piece |
Listing Office: CENTURY 21 NORTHERN CHOICE REALTY LTD.
This REALTOR.ca listing content is owned and licensed by REALTOR® members of The Canadian Real Estate Association. REALTOR®, MLS® and the associated logos are trademarks of the Canadian Real Estate Association. This website is operated by a brokerage or salesperson who is a member of The Canadian Real Estate Association and is licensed to trade residential and/or commercialreal estate. Any out of province listing content on this website is not intended to solicit a trade in real estate. Any consumers interested in out of province listings must contact a person who is licensed to trade in real estate in that province. All information displayed on this website is believed to be accurate but is not guaranteed and should be independently verified. No warranties or representations are made of any kind.













































Turnkey Commercial Property with Residential & Retail Income - Prime...
- 4 Beds
- 2 Baths
This website is operated by a member of The Canadian Real Estate Association (CREA). The content on this website is owned or controlled by CREA. By accessing this website, the user agrees to be bound by these terms of use as amended from time to time, and agrees that these terms of use constitute a binding contract between the user, and CREA.
The content on this website is protected by copyright and other laws, and is intended solely for the private, non-commercial use by individuals. Any other reproduction, distribution or use of the content, in whole or in part, is specifically prohibited. Prohibited uses include commercial use, "screen scraping", "database scraping", and any other activity intended to collect, store, reorganize or manipulate the content of this website.
REALTOR®, REALTORS®, and the REALTOR® logo are certification marks that are owned by REALTOR® Canada Inc. and licensed exclusively to The Canadian Real Estate Association (CREA). These certification marks identify real estate professionals who are members of CREA and who must abide by CREA's By-Laws, Rules, and the REALTOR® Code. The MLS® trademark and the MLS® logo are owned by CREA and identify the professional real estate services provided by members of CREA.
The information contained on this website is based in whole or in part on information that is provided by members of CREA, who are responsible for its accuracy. CREA reproduces and distributes this information as a service for its members, and assumes no responsibility for its completeness or accuracy.
We may at any time amend these Terms of Use by updating this posting. All users of this site are bound by these amendments should they wish to continue accessing the website, and should therefore periodically visit this page to review any and all such amendments.

















































































